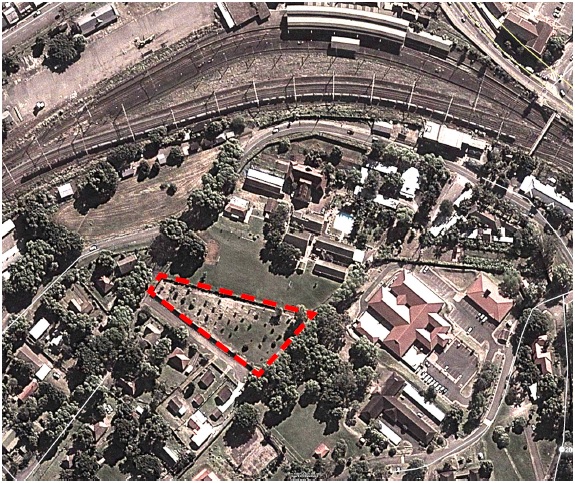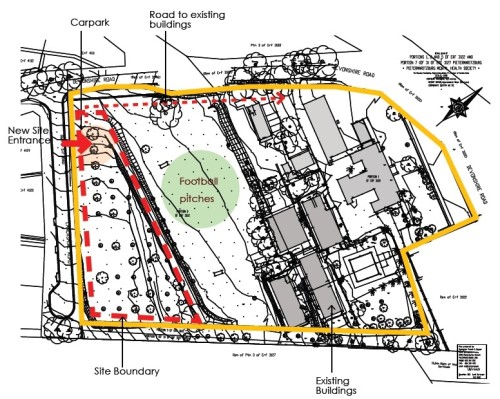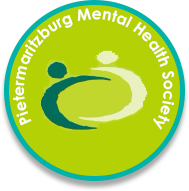Working with the Pietermaritzburg Mental Health Society, Climb Any Mountain has designed a unique, purpose-built residential facility that not only provides a safe supported living space for people with learning disabilities and mental illness, but also aids the development of social and life skills.
We have called the facility The Transitional Living Centre (TLC) as it aims to provide a stepping stone for individuals as they move from institutional to community-based care, having achieved their personal goals of attaining the life skills necessary to live independently.
The Pietermaritzburg Transitional Living Centre (TLC) will be built on the grounds of “The Palms”, an existing service in Pietermaritzburg run by the PMB Mental Health Society.
The TLC provides spaces for individuals to develop and master skills of independent living, as well as spaces to facilitate socialisation. In addition, a key focus of the TLC is to provide a place where individuals will be able to learn and develop skills enabling work opportunities in the local community and to pave the way for social inclusion.
Beneficiaries will be a mix of adults (over 18 years old) from a range of ethnic origins (African, Coloured, Asian/Indian, and White).
As residents become more independent they will have the opportunity to move to supported housing in the community, freeing up space in the TLC for someone else to benefit from the process and to develop themselves. The TLC, as a hub for teaching independence and life skills, will be accessible for the additional 220 service users supported by the Pietermaritzburg Mental Health Society in a number of residential facilities in KwaZulu-Natal.
We are currently raising the capital funding required to build the Pietermaritzburg TLC but are already supporting the Pietermaritzburg Mental Health Society to develop their person-centred care capabilities.
The Pietermaritzburg TLC has been designed based on global best practice. The building has been designed to provide accommodation for 20 residents interspersed with communal areas, both indoor and outdoor. The building has two secure entrances that give access to the communal hub and the covered access leading to the residential units.

Location: “The Palms”
The Pietermaritzburg TLC provides spaces for individuals to develop and master skills of independent living, as well as spaces to facilitate socialisation. In addition, a key focus of the TLC is to provide a place where individuals will be able to learn and develop skills enabling work opportunities in the local community and to pave the way for social inclusion.
Beneficiaries will be a mix of adults (over 18 years old) from a range of ethnic origins (African, Coloured, Asian/Indian, and White).
As residents become more independent they will have the opportunity to move to supported housing in the community, freeing up space in the TLC for someone else to benefit from the process and to develop themselves. The TLC, as a hub for teaching independence and life skills, will be accessible for the additional 220 service users supported by the Pietermaritzburg Mental Health Society in a number of residential facilities in KwaZulu-Natal.
We are currently raising the capital funding required to build the Pietermaritzburg TLC but are already supporting the Pietermaritzburg Mental Health Society to develop their person-centred care capabilities.
The communal canteen area and training hub is the largest area in the building. Measuring 142 square meters, this area will provide a space for residents to socialise but will also act as a focal point for group training and coaching around independence and life skills. An office and store room are accessed via the communal area to provide space for staff to work.Residential units are accessed via a covered walk-through. The walkthrough has been designed to act as a “street” giving a real sense of community and further opportunities for interaction and socialisation between residents and staff. There is also a 91 square meter communal outdoor area, as well as an 87 square meter garden. There is an additional 15 square meter space at the far end of the “street” to provide overnight staff with a space to sleep.
The residential units are all accessed via the covered walkthrough and have been designed to provide a space that encourages independent living.

Computer animated drawing showing a map view of the extents of the site, entrance, exit and proposed location.


